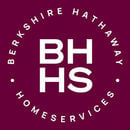Client Resources
Whenever a listing hits the market that matches your criteria you will be immediately notified.

School attendance zone boundaries and ratings are provided by a third party. The information is not guaranteed to be accurate, up-to-date, or complete. Check with the applicable school district prior to making a decision based on these boundaries. In addition, the ratings, and the metrics used by the third party to arrive at the ratings, should not be the only factor used in selecting the right school for your family.
Listing Information © San Antonio Board of REALTORS®. All Rights Reserved.
IDX information is provided exclusively for consumers' personal, non-commercial use, that it may not be used for any purpose other than to identify prospective properties consumers may be interested in purchasing, and that the data is deemed reliable but is not guaranteed accurate by the MLS. The MLS may, at its discretion, require use of other disclaimers as necessary to protect participants and/or the MLS from liability.
Fill in your details and we will contact you to confirm a time.

Put an experts eye on your home search! You’ll receive personalized matches of results delivered direct to you.