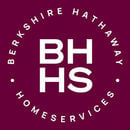Property Access
Road surface type: Asphalt
Appliances & Equipment
BuiltInGasRange, BuiltInRefrigerator, Dryer, Dishwasher, ElectricOven, ElectricWaterHeater, GasCooktop, Disposal, GasOven, IceMaker, WineCooler, HomeTheater
Building
Built in 2014, Architectural style: Traditional, Detached, Construction materials: Brick, Rock, Stone, Levels: Two, 2, Structure type: House
Community
BoatFacilities, Clubhouse, Curbs, Dock, FitnessCenter, FencedYard, Golf, Playground, Pool, Restaurant, TennisCourts, Gated
Cooling
CentralAir, CeilingFans, Electric, HeatPump, Zoned
Exterior Features
BuiltInBarbecue, Barbecue, OutdoorGrill, OutdoorLivingArea, PrivateEntrance, PrivateYard, RainGutters
Fence
BackYard, Fenced, Gate, Metal, Wood
Fireplaces
BlowerFan, FamilyRoom, GasStarter, WoodBurning, 1 total fireplace
Floors
Carpet, CeramicTile, Wood
Heating
Central, Electric, Fireplaces, HeatPump, Propane, Zoned
Home Owner's Association
Association fee: $575
Interior Features
WetBar, Chandelier, CathedralCeilings, DryBar, DecorativeDesignerLightingFixtures, DoubleVanity, EatInKitchen, GraniteCounters, HighSpeedInternet, KitchenIsland, OpenFloorplan, Pantry, CableTv, VaultedCeilings, WiredForData, NaturalWoodwork, WalkInClosets
Laundry
WasherHookup, ElectricDryerHookup, LaundryInUtilityRoom
Lot
0.772 acres, 33,628 sqft, BackYard, InteriorLot, Lawn, Landscaped, Subdivision, SprinklerSystem
Parking
3 covered spaces, DoorMulti, ElectricVehicleChargingStations, Garage, GarageDoorOpener, Oversized, GarageFacesSide
Pool
Gunite, Heated, Pool, PoolSweep, PoolSpaCombo, Waterfall, WaterFeature, Community
Property
Patio and porch features: FrontPorch, Patio, Terrace, Covered
Security Features
SecuritySystemLeased, SecuritySystem, CarbonMonoxideDetectors, FireAlarm, FireSprinklerSystem, SecurityGate, GatedCommunity, SmokeDetectors, SecurityGuard, SecurityService, GatedWithGuard
Utilities
ElectricityAvailable, ElectricityConnected, NaturalGasAvailable, Propane, SewerAvailable, SeparateMeters, WaterAvailable, CableAvailable
Windows
PlantationShutters, WindowCoverings

