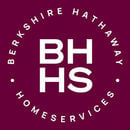Accessibility Features
2+ Access Exits, Int Door Opening 32+, Ext Door Opening 36+, 36 inch or more wide halls, Hallways 42 Wide, Doors-Swing-In, No Carpet, Level Drive, First Floor Bath, Full Bath/Bed on 1st Flr, First Floor Bedroom, Thresholds less than 5/8 of an inch, Wheelchair Adaptable, Wheelchair Height Mailbox
Building
Built in 2022, Approximate age: 3 years, Construction: Pre-Owned, Builder: Bakke Homes Llc, 4,100 square feet, 2 stories, Two Story, Contemporary, Texas Hill Country
Exterior Features
Patio Slab, Covered Patio, Gas Grill, Deck/Balcony, Sprinkler System, Double Pane Windows, Storage Building/Shed, Special Yard Lighting, Mature Trees, Detached Quarters, Additional Dwelling, Wire Fence, Workshop, Ranch Fence, Garage Apartment, Other - See Remarks, Stone/Rock, Cement Fiber, Aluminum
Interior Features
Two Living Area, Liv/Din Combo, Eat-In Kitchen, Two Eating Areas, Island Kitchen, Walk-In Pantry, Study/Library, Game Room, Media Room, Shop, Utility Room Inside, Secondary Bedroom Down, 1st Floor Lvl/No Steps, High Ceilings, Open Floor Plan, Cable TV Available, High Speed Internet, Walk in Closets, Attic - Access only, Attic - Partially Floored, Attic - Pull Down Stairs, Attic - Radiant Barrier Decking, Attic - Storage Only
Windows & Doors
Some Remain
Fireplaces
One, Living Room, Gas Logs Included, Gas, Gas Starter, Heatilator, 1 fireplace
Lot
Lot size: 6.889, Corner, Bluff View, County VIew, Horses Allowed, Irregular, 5 - 14 Acres, Wooded, Mature Trees (ext feat), Secluded, Gently Rolling, Level, Creek - Seasonal, Pond /Stock Tank, Street Paved, Fire Hydrant w/in 500', Asphalt, Private Road
Kitchen
Kitchen length: 23 feet, Kitchen width: 11 feet
Living Room
Living room length: 23 feet, Living room width: 17 feet
Family Room
Family room width: 18 feet, Family room length: 30 feet
Dining Room
Dining room length: 23 feet, Dining room width: 9 feet
Primary Bedroom
Split, DownStairs, Sitting Room, Multi-Closets, Ceiling Fan, Full Bath, Master bedroom length: 17 feet, Master bedroom width: 14 feet
Second Bedroom
Bedroom 2 length: 16 feet, Bedroom 2 width: 12 feet
Third Bedroom
Bedroom 3 length: 16 feet, Bedroom 3 width: 12 feet
Fourth Bedroom
Bedroom 4 length: 12 feet, Bedroom 4 width: 10 feet
Fifth Bedroom
Bedroom 5 length: 12 feet, Bedroom 5 width: 12 feet
Den
Study/office length: 12 feet, Study/office width: 10 feet
Parking
Detached, Oversized
Heating
Electric, Heat Pump, 2 Units
Cooling
Two Central, Heat Pump
Energy Saving
Tankless Water Heater, Smart Electric Meter, 16+ SEER AC, Programmable Thermostat, 12+ Attic Insulation, Double Pane Windows, Variable Speed HVAC, Energy Star Appliances, Low E Windows, Dehumidifier, 90% Efficient Furnace, High Efficiency Water Heater, Foam Insulation, Ceiling Fans
Utilities
Sewer System, Aerobic Septic, Gas utility supplier: Blue Sky Pro, Electric utility supplier: Pedernales, Garbage utility supplier: Hill Countr, Water utility supplier: Texas Water, Sewer utility supplier: Septic
Taxes
Tax year: 2024, Total tax amount: $14,405
Miscellaneous
Ceiling Fans, Chandelier, Central Vacuum, Washer Connection, Dryer Connection, Self-Cleaning Oven, Microwave Oven, Stove/Range, Gas Cooking, Refrigerator, Disposal, Dishwasher, Ice Maker Connection, Water Softener (owned), Wet Bar, Vent Fan, Smoke Alarm, Security System (Owned), Pre-Wired for Security, Gas Water Heater, Plumb for Water Softener, Solid Counter Tops, Double Ovens, Custom Cabinets, Carbon Monoxide Detector, Propane Water Heater, 2+ Water Heater Units, Private Garbage Service


