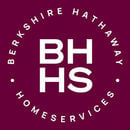Accessibility Features
2+ Access Exits, Int Door Opening 32+, Ext Door Opening 36+, 36 inch or more wide halls, Doors-Pocket, Doors-Swing-In, Entry Slope less than 1 foot, Grab Bars in Bathroom(s), Low Bathroom Mirrors, No Carpet, Ramped Entrance, Near Bus Line, Level Lot, Level Drive, First Floor Bath, Full Bath/Bed on 1st Flr, First Floor Bedroom, Ramp - Main Level, Stall Shower, Wheelchair Accessible, Wheelchair Height Shelves, Wheelchair Ramp(s)
Building
Built in 1966, Approximate age: 59 years, Construction: Pre-Owned, Builder: Unknown, 2,351 square feet, 1 story, One Story, Ranch
Exterior Features
Patio Slab, Covered Patio, Privacy Fence, Wrought Iron Fence, Sprinkler System, Double Pane Windows, Storage Building/Shed, Has Gutters, Special Yard Lighting, Mature Trees, Stone/Masonry Fence, Other - See Remarks, Brick, 4 Sides Masonry, Wood
Interior Features
Two Living Area, Liv/Din Combo, Eat-In Kitchen, Breakfast Bar, Utility Room Inside, High Ceilings, Open Floor Plan, Cable TV Available, High Speed Internet, All Bedrooms Downstairs, Laundry Main Level, Laundry Room, Attic - Access only
Windows & Doors
Some Remain
Floors
Ceramic Tile, Laminate
Fireplaces
One, Living Room, Wood Burning, 1 fireplace
Lot
Lot size: 0.301, 1/4 - 1/2 Acre, Mature Trees (ext feat), Level, Street Paved, Curbs, Street Gutters, Fire Hydrant w/in 500'
Kitchen
Kitchen length: 12 feet, Kitchen width: 9 feet
Living Room
Living room length: 21 feet, Living room width: 13 feet
Family Room
Family room width: 16 feet, Family room length: 24 feet
Dining Room
Dining room length: 10 feet, Dining room width: 10 feet
Primary Bedroom
Outside Access, Sitting Room, Multi-Closets, Ceiling Fan, Full Bath, Master bedroom length: 16 feet, Master bedroom width: 12 feet
Second Bedroom
Bedroom 2 length: 12 feet, Bedroom 2 width: 14 feet
Third Bedroom
Bedroom 3 length: 10 feet, Bedroom 3 width: 13 feet
Fourth Bedroom
Bedroom 4 length: 15 feet, Bedroom 4 width: 16 feet
Breakfast Room
Breakfast room length: 9 feet, Breakfast room width: 9 feet
Parking
Two Car Garage, Attached, Oversized
Energy Saving
Programmable Thermostat, Double Pane Windows, Variable Speed HVAC, Energy Star Appliances, Ceiling Fans, Drought Tolerant Plants, Low Flow Commode
Taxes
Tax year: 2024, Total tax amount: $8,521
Miscellaneous
Ceiling Fans, Washer Connection, Dryer Connection, Washer, Dryer, Cook Top, Built-In Oven, Microwave Oven, Refrigerator, Disposal, Dishwasher, Trash Compactor, Ice Maker Connection, Vent Fan, Smoke Alarm, Pre-Wired for Security, Electric Water Heater, Garage Door Opener, Solid Counter Tops, Carbon Monoxide Detector, Private Garbage Service, Home Service Plan, City Bus, School Bus, As-Is

