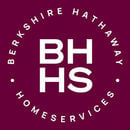Primary Bedroom
Walk-In Closet, DownStairs, Ceiling Fan, Full Bath, Master bedroom length: 14 feet, Master bedroom width: 13 feet
Accessibility Features
2+ Access Exits, Int Door Opening 32+, Ext Door Opening 36+, 36 inch or more wide halls, Hallways 42 Wide, Doors-Swing-In, Doors w/Lever Handles, Flooring Modifications, Grab Bars in Bathroom(s), Grab Bars Throughout, Low Closet Rods, Low Pile Carpet, No Carpet, Lower Fixtures, Lowered Light Switches, Modified Wall Outlets, Ramped Entrance, No Steps Down, No Stairs, First Floor Bath, Full Bath/Bed on 1st Flr, First Floor Bedroom, Ramp - Main Level, Stall Shower, Wheelchair Accessible, Wheelchair Adaptable, Wheelchair Height Mailbox, Wheelchair Height Shelves, Wheelchair Modifications, Wheelchair Ramp(s)
Building
Built in 1989, Approximate age: 35 years, Construction: Pre-Owned, Builder: Us Homes, 2,282 square feet, 1 story, West, One Story, Traditional
Exterior Features
Patio Slab, Covered Patio, Privacy Fence, Wrought Iron Fence, Sprinkler System, Double Pane Windows, Solar Screens, Has Gutters, Mature Trees, Glassed in Porch, Brick, 4 Sides Masonry, Cement Fiber
Interior Features
Three Living Area, Liv/Din Combo, Eat-In Kitchen, Two Eating Areas, Breakfast Bar, Study/Library, Florida Room, Utility Room Inside, 1st Floor Lvl/No Steps, High Ceilings, Open Floor Plan, Pull Down Storage, Skylights, Cable TV Available, High Speed Internet, All Bedrooms Downstairs, Laundry Main Level, Laundry Room, Walk in Closets, Attic - Partially Floored, Attic - Pull Down Stairs, Attic - Attic Fan
Windows & Doors
All Remain
Floors
Carpeting, Ceramic Tile
Lot
Lot size: 0.34, Corner, 1/4 - 1/2 Acre, Mature Trees (ext feat), Curbs, Street Gutters, Sidewalks, Streetlights, Fire Hydrant w/in 500', Asphalt, Private Road
Amenities
Controlled Access, Pool, BBQ/Grill, Guarded Access, Other - See Remarks
Kitchen
Kitchen length: 10 feet, Kitchen width: 10 feet
Living Room
Living room length: 15 feet, Living room width: 12 feet
Family Room
Family room width: 13 feet, Family room length: 17 feet
Dining Room
Dining room length: 13 feet, Dining room width: 13 feet
Second Bedroom
Bedroom 2 length: 13 feet, Bedroom 2 width: 9 feet
Third Bedroom
Bedroom 3 length: 12 feet, Bedroom 3 width: 11 feet
Breakfast Room
Breakfast room length: 9 feet, Breakfast room width: 8 feet
Parking
Two Car Garage, Attached, Golf Cart
Home Owner's Association
HOA name: SCENIC HILLS COMMUNITY PH#1, HOA fee 1: $379, HOA payment frequency: Monthly
Heating
Electric, Central, Other
Cooling
One Central, Other
Utilities
Water System, Sewer System, City, Electric utility supplier: GVEC, Garbage utility supplier: city of Sche, Water utility supplier: City of Sche, Sewer utility supplier: City of Sche
Taxes
Tax year: 2024, Total tax amount: $4,130
Miscellaneous
Ceiling Fans, Chandelier, Washer Connection, Dryer Connection, Self-Cleaning Oven, Microwave Oven, Stove/Range, Disposal, Dishwasher, Ice Maker Connection, Vent Fan, Smoke Alarm, Electric Water Heater, Garage Door Opener, Plumb for Water Softener, City Garbage service

