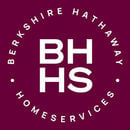Exterior Features
Wrought Iron Fence, Patio Slab, Covered Patio, Partial Fence, Partial Sprinkler System, Double Pane Windows, Storage Building/Shed, Mature Trees, Dog Run Kennel, Wire Fence, Workshop, Ranch Fence, Brick, 4 Sides Masonry, Wood, Siding
Accessibility Features
2+ Access Exits, Ext Door Opening 36+, 36 inch or more wide halls, Low Bathroom Mirrors, Low Closet Rods, No Carpet, No Steps Down, No Stairs
Building
Built in 1990, Approximate age: 34 years, Construction: Pre-Owned, Builder: Unknown, 3,672 square feet, 1 story, One Story, Ranch, Traditional, Texas Hill Country
Interior Features
Two Living Area, Separate Dining Room, Eat-In Kitchen, Island Kitchen, Breakfast Bar, Walk-In Pantry, Study/Library, Utility Area in Garage, 1st Floor Lvl/No Steps, High Ceilings, Open Floor Plan, Pull Down Storage, Skylights, Cable TV Available, High Speed Internet, Laundry in Closet, Laundry Main Level, Laundry in Garage, Telephone, Walk in Closets, Attic - Access only, Attic - Storage Only
Windows & Doors
All Remain
Floors
Ceramic Tile, Wood, Laminate
Fireplaces
One, Living Room, 1 fireplace
Lot
Lot size: 6.02, Cul-de-Sac/Dead End, County VIew, Horses Allowed, Irregular, 5 - 14 Acres, Wooded, Mature Trees (ext feat), Secluded, Sloping, Gravel, Dirt, Private Road, Interstate Hwy - 1 Mile or less, US Highway
Kitchen
Kitchen length: 15 feet, Kitchen width: 14 feet
Living Room
Living room length: 24 feet, Living room width: 19 feet
Family Room
Family room width: 24 feet, Family room length: 25 feet
Dining Room
Dining room length: 19 feet, Dining room width: 19 feet
Primary Bedroom
Split, Sitting Room, Walk-In Closet, Ceiling Fan, Full Bath, Master bedroom length: 17 feet, Master bedroom width: 16 feet
Second Bedroom
Bedroom 2 length: 14 feet, Bedroom 2 width: 17 feet
Third Bedroom
Bedroom 3 length: 14 feet, Bedroom 3 width: 14 feet
Breakfast Room
Breakfast room length: 15 feet, Breakfast room width: 13 feet
Parking
Side Entry, Oversized, None/Not Applicable
Heating
Propane Owned, Central
Energy Saving
Double Pane Windows, Ceiling Fans
Utilities
Water System, Private Well, Septic, City, Gas utility supplier: Smith's Pro., Electric utility supplier: FELPS, Garbage utility supplier: Tower Lake, Water utility supplier: Oak Hills, Sewer utility supplier: Septic, Other utility supplier: WIFIFrontier
Taxes
Tax year: 2023, Total tax amount: $8,000
Miscellaneous
Ceiling Fans, Chandelier, Washer Connection, Dryer Connection, Built-In Oven, Self-Cleaning Oven, Gas Cooking, Refrigerator, Disposal, Dishwasher, Ice Maker Connection, Electric Water Heater, Solid Counter Tops, Double Ovens, Custom Cabinets, 2+ Water Heater Units, Private Garbage Service

