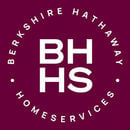Accessibility Features
2+ Access Exits, Int Door Opening 32+, Ext Door Opening 36+, 36 inch or more wide halls, Doors-Swing-In, Doors w/Lever Handles, Entry Slope less than 1 foot, Flooring Modifications, Grab Bars in Bathroom(s), Low Bathroom Mirrors, Low Closet Rods, Low Pile Carpet, Lowered Light Switches, Ramped Entrance, No Steps Down, Other Main Level Modifications, First Floor Bath, Full Bath/Bed on 1st Flr, First Floor Bedroom, Disabled Parking, Ramp - Main Level, Stall Shower, Thresholds less than 5/8 of an inch, Wheelchair Accessible, Wheelchair Modifications, Wheelchair Ramp(s)
Building
Built in 2003, Approximate age: 21 years, Construction: Pre-Owned, Builder: Unknown, 2,366 square feet, 1 story, One Story, Ranch, Texas Hill Country
Exterior Features
Patio Slab, Double Pane Windows, Has Gutters, Mature Trees, Detached Quarters, Additional Dwelling, Horse Stalls/Barn, Dog Run Kennel, Wire Fence, Workshop, Cross Fenced, Ranch Fence, Other - See Remarks, 4 Sides Masonry, Stone/Rock, Cement Fiber
Interior Features
Two Living Area, Separate Dining Room, Eat-In Kitchen, Study/Library, Shop, Utility Room Inside, 1st Floor Lvl/No Steps, High Speed Internet, All Bedrooms Downstairs, Laundry Room, Telephone, Attic - Partially Finished, Attic - Pull Down Stairs
Windows & Doors
None Remain
Floors
Ceramic Tile, Linoleum, Laminate
Lot
Lot size: 30.5, County VIew, Horses Allowed, 15 Acres Plus, Ag Exempt, Hunting Permitted, Partially Wooded, Mature Trees (ext feat), Secluded, Pond /Stock Tank, Street Paved, Gravel, County Road
Kitchen
Kitchen length: 12 feet, Kitchen width: 12 feet
Living Room
Living room length: 17 feet, Living room width: 21 feet
Dining Room
Dining room length: 12 feet, Dining room width: 10 feet
Primary Bedroom
Split, Walk-In Closet, Full Bath, Master bedroom length: 17 feet, Master bedroom width: 13 feet
Second Bedroom
Bedroom 2 length: 11 feet, Bedroom 2 width: 13 feet
Third Bedroom
Bedroom 3 length: 11 feet, Bedroom 3 width: 13 feet
Breakfast Room
Breakfast room length: 7 feet, Breakfast room width: 10 feet
Den
Study/office length: 10 feet, Study/office width: 11 feet
Parking
None/Not Applicable
Home Owner's Association
HOA name: SPRING CREEK ESTATES, HOA fee 1: $1,116, HOA payment frequency: Annually
Heating
Propane Owned, Central
Energy Saving
Programmable Thermostat, Double Pane Windows, Energy Recovery Ventilator
Utilities
Private Well, Septic, Water Storage, Gas utility supplier: HC Propane, Electric utility supplier: CTEC, Garbage utility supplier: Republic Ser, Other utility supplier: Inter-Bee Cr
Taxes
Tax year: 2023, Total tax amount: $13,122
Miscellaneous
Ceiling Fans, Washer Connection, Dryer Connection, Self-Cleaning Oven, Stove/Range, Gas Cooking, Gas Grill, Refrigerator, Dishwasher, Ice Maker Connection, Water Softener (owned), Vent Fan, Smoke Alarm, Gas Water Heater, Solid Counter Tops, Double Ovens, Propane Water Heater, Private Garbage Service, No City Tax

