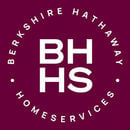Share My QR |
|
Success!
Whenever a listing hits the market that matches your criteria you will be immediately notified.

School attendance zone boundaries and ratings are provided by a third party. The information is not guaranteed to be accurate, up-to-date, or complete. Check with the applicable school district prior to making a decision based on these boundaries. In addition, the ratings, and the metrics used by the third party to arrive at the ratings, should not be the only factor used in selecting the right school for your family.
Listing Information © North Texas Real Estate Information Systems. All Rights Reserved.
Listing data last updated: Eastern
Fill in your details and we will contact you to confirm a time.

Put an experts eye on your home search! You’ll receive personalized matches of results delivered direct to you.
Share My QR |
|