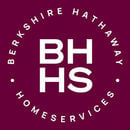Property Access
Road frontage type: CountyRoad, Road surface type: Gravel
Accessibility Features
Features: AccessibleFullBath, AccessibleBedroom, AccessibleElectricalAndEnvironmentalControls, AccessibleHallways
Appliances & Equipment
DoubleOven, Dishwasher, ElectricCooktop, ElectricOven, ElectricWaterHeater, Disposal, VentedExhaustFan, Negotiable, DcWellPump
Building
Built in 2003, Architectural style: Ranch, Detached, Farmhouse, Construction materials: Rock, Stone, WoodSiding, Levels: One, 1, Structure type: House, Other structures: Garages, Sheds, Workshop
Cooling
AtticFan, CentralAir, CeilingFans, Electric, MultiUnits, WallWindowUnits
Exterior Features
PrivateEntrance, PrivateYard, RainGutters, Storage, FirePit
Fence
BarbedWire, BackYard, CrossFenced, Gate, Partial, Wood
Fireplaces
Bedroom, Bath, Decorative, DoubleSided, Electric, FamilyRoom, GlassDoors, LivingRoom, PrimaryBedroom, RaisedHearth, SeeThrough, Stone, WoodBurning, 3 total fireplaces
Floors
CeramicTile, Laminate, Wood
Heating
Central, Electric, Fireplaces
Interior Features
BuiltInFeatures, Chandelier, CentralVacuum, DecorativeDesignerLightingFixtures, KitchenIsland, MultipleMasterSuites, OpenFloorplan, Pantry, PanelingWainscoting, TileCounters, CableTv, VaultedCeilings, NaturalWoodwork, WalkInClosets
Laundry
CommonArea, WasherHookup, ElectricDryerHookup, LaundryInUtilityRoom
Lot
20.02 acres, 872,071 sqft, Acreage, Agricultural, Cleared, HardwoodTrees, Pasture, PondOnLot, RollingSlope, ManyTrees
Energy Saving
Vegetation: Cleared, Grassed, PartiallyWooded, Brush
Parking
3 covered spaces, AdditionalParking, Covered, DoorMulti, Driveway, ElectricGate, Enclosed, GarageFacesFront, Garage, GarageDoorOpener, Gravel, Gated, KitchenLevel, Private, Storage, WorkshopInGarage
Property
Patio and porch features: RearPorch, FrontPorch, SidePorch, Covered
Security Features
SecuritySystem, SecurityGate, SmokeDetectors
Utilities
ElectricityAvailable, ElectricityConnected, SepticAvailable, WaterAvailable, CableAvailable

