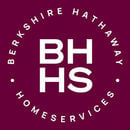Interior Features
KitchenIsland, OpenFloorplan, BuiltInFeatures, Chandelier, DecorativeDesignerLightingFixtures, GraniteCounters, MultipleMasterSuites, Pantry, CableTv, VaultedCeilings, WalkInClosets, WiredForSound
Accessibility Features
Features: AccessibleFullBath
Appliances & Equipment
ConvectionOven, DoubleOven, Dishwasher, ElectricCooktop, ElectricOven, Disposal, GasWaterHeater, Microwave, TanklessWaterHeater, VentedExhaustFan, FuelTanks, Generator, IrrigationEquipment
Building
Built in 2017, Architectural style: Detached, Construction materials: Brick, StoneVeneer, Levels: OneAndOneHalf, Structure type: House, Other structures: SecondGarage, SecondResidence, SeeRemarks, Workshop
Cooling
CentralAir, CeilingFans, Electric, HeatPump
Exterior Features
Garden, Lighting, OutdoorGrill, RainGutters, FirePit
Fence
BackYard, Gate, Privacy, Wood, WroughtIron
Fireplaces
BlowerFan, GasLog, GasStarter, LivingRoom, 1 total fireplace
Floors
Carpet, CeramicTile, Hardwood, LuxuryVinyl, LuxuryVinylPlank
Heating
Central, Electric, Fireplaces, HeatPump, Propane
Home Owner's Association
Association fee: $350
Laundry
WasherHookup, ElectricDryerHookup, LaundryInUtilityRoom
Lot
1.01 acres, 43,996 sqft, BackYard, HardwoodTrees, Lawn, Landscaped, ManyTrees, SprinklerSystem, Wooded
Energy Saving
Vegetation: Cleared, PartiallyWooded, Wooded
Parking
Concrete, DoorMulti, Driveway, Garage, GarageDoorOpener, InsideEntrance, GarageFacesSide
Property
Patio and porch features: Patio, Covered
Security Features
SecuritySystemLeased, SecuritySystem, SmokeDetectors, SecurityLights, SecurityService
Utilities
ElectricityConnected, Propane, SewerAvailable, SeparateMeters, UndergroundUtilities, WaterAvailable, CableAvailable
Windows
PlantationShutters, WindowCoverings

