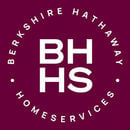Property Access
Road frontage type: AllWeatherRoad, Road surface type: Asphalt
Appliances & Equipment
BuiltInRefrigerator, ConvectionOven, DoubleOven, Dishwasher, ElectricOven, GasCooktop, Disposal, IceMaker, Microwave, Refrigerator, TanklessWaterHeater, CallListingAgent, HomeTheater, ListAvailable
Building
Built in 2024, Architectural style: Traditional, Detached, Construction materials: Brick, Rock, Stone, Levels: Two, 2, Structure type: House
Community
BoatFacilities, Clubhouse, FitnessCenter, Fishing, FencedYard, Golf, Stables, Marina, Playground, Park, Pool, Restaurant, AirportRunway, Sidewalks, TennisCourts, TrailsPaths, Gated
Cooling
CentralAir, CeilingFans, Electric, EnergyStarQualifiedEquipment
Exterior Features
Garden, Lighting
Fireplaces
BlowerFan, Electric, GreatRoom, PrimaryBedroom, Ventless, 2 total fireplaces
Floors
Carpet, CeramicTile, Laminate, Tile
Heating
Central, Electric, EnergyStarQualifiedEquipment, Fireplaces
Home Owner's Association
Association fee: $199
Interior Features
BuiltInFeatures, Chandelier, DecorativeDesignerLightingFixtures, DoubleVanity, EatInKitchen, GraniteCounters, HighSpeedInternet, KitchenIsland, Loft, MultipleMasterSuites, OpenFloorplan, Pantry, PanelingWainscoting, CableTv, VaultedCeilings, NaturalWoodwork, WalkInClosets, WiredForSound
Laundry
CommonArea, WasherHookup, ElectricDryerHookup, LaundryInUtilityRoom
Lot
0.48 acres, 20,909 sqft, BackYard, Cleared, InteriorLot, Lawn, Landscaped, Subdivision, SprinklerSystem, FewTrees
Energy Saving
Green energy efficient: Appliances, Hvac, Incentives, Insulation, Thermostat, WaterHeater, Windows, Vegetation: Cleared
Parking
3 covered spaces, AdditionalParking, Concrete, Driveway, GarageFacesFront, Garage, GarageDoorOpener, InsideEntrance, Lighted, GarageFacesSide, RvAccessParking
Property
Patio and porch features: FrontPorch, Patio, Covered
Security Features
Prewired, FireAlarm, SecurityGate, GatedCommunity, SmokeDetectors, SecurityGuard, Wireless, GatedWithGuard
Utilities
ElectricityConnected, Propane, MunicipalUtilities, SewerAvailable, SeparateMeters, WaterAvailable, CableAvailable

